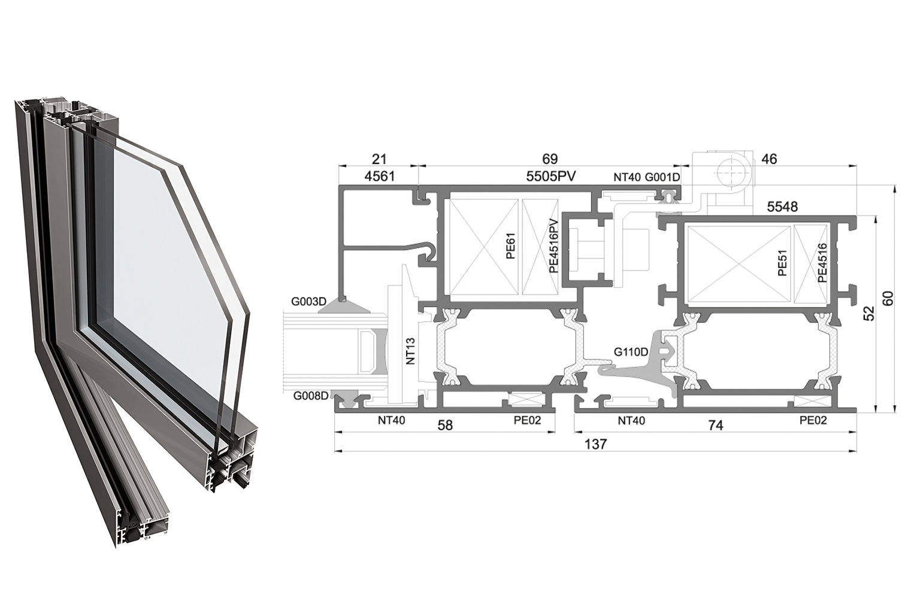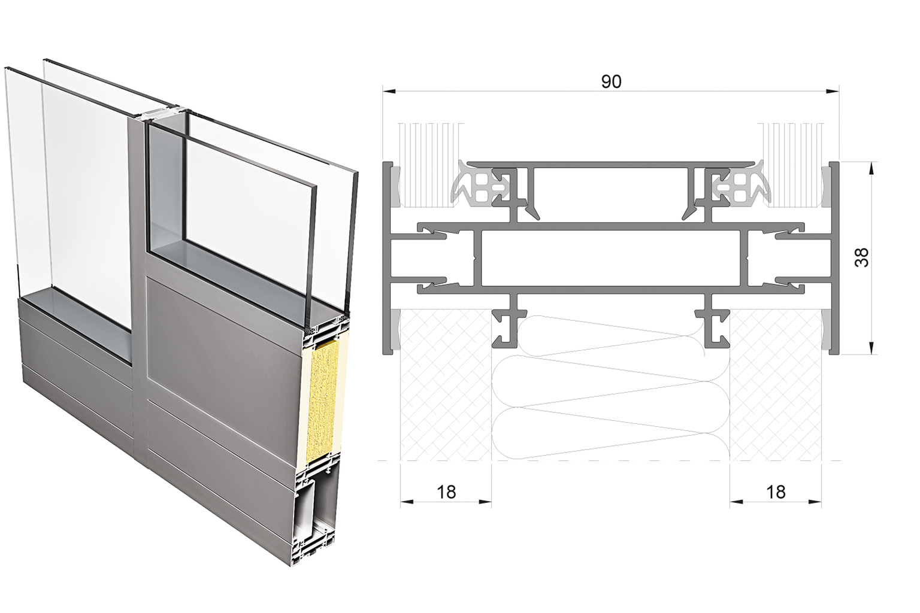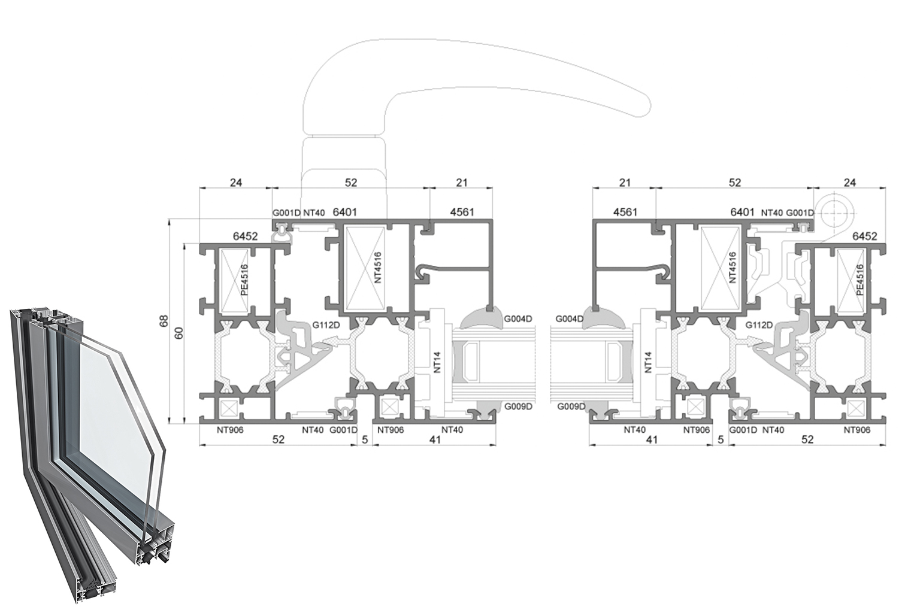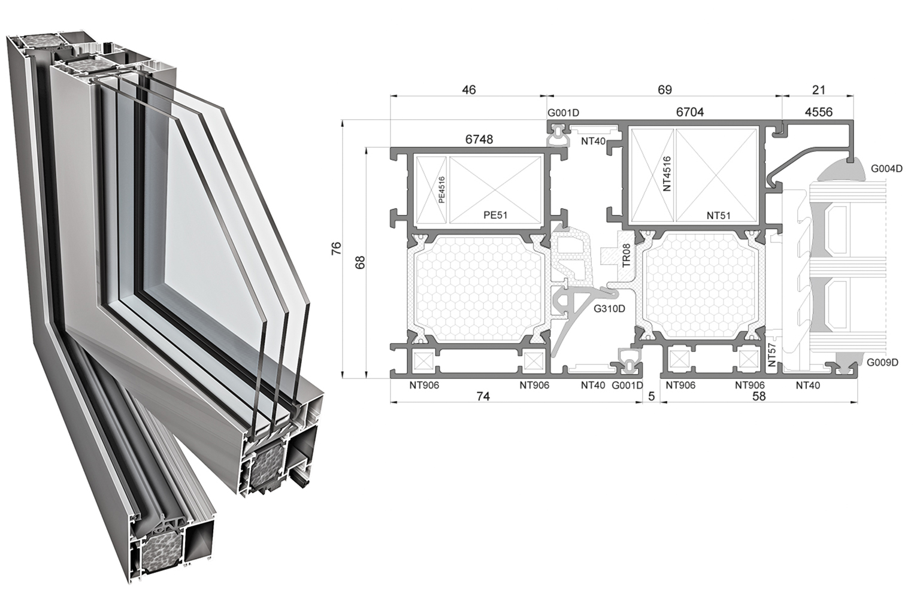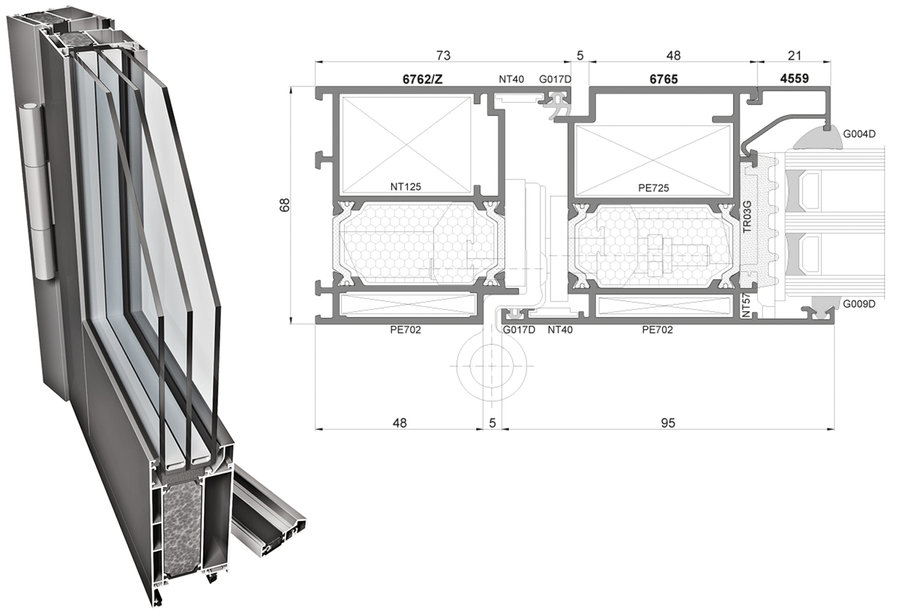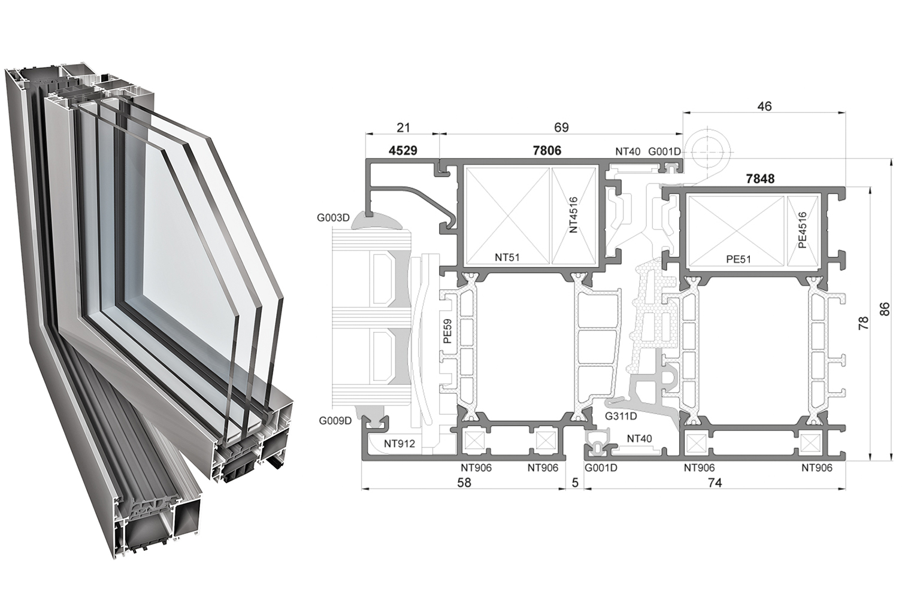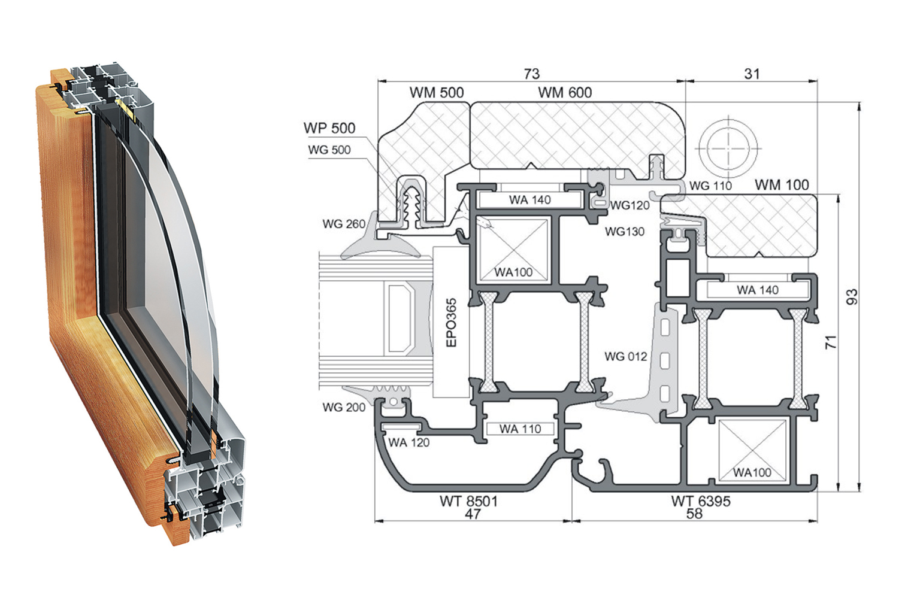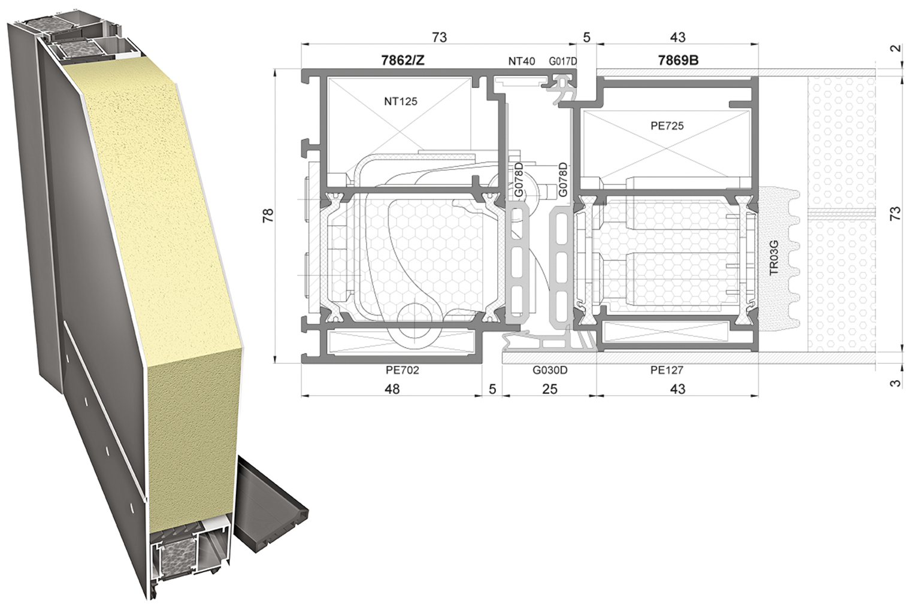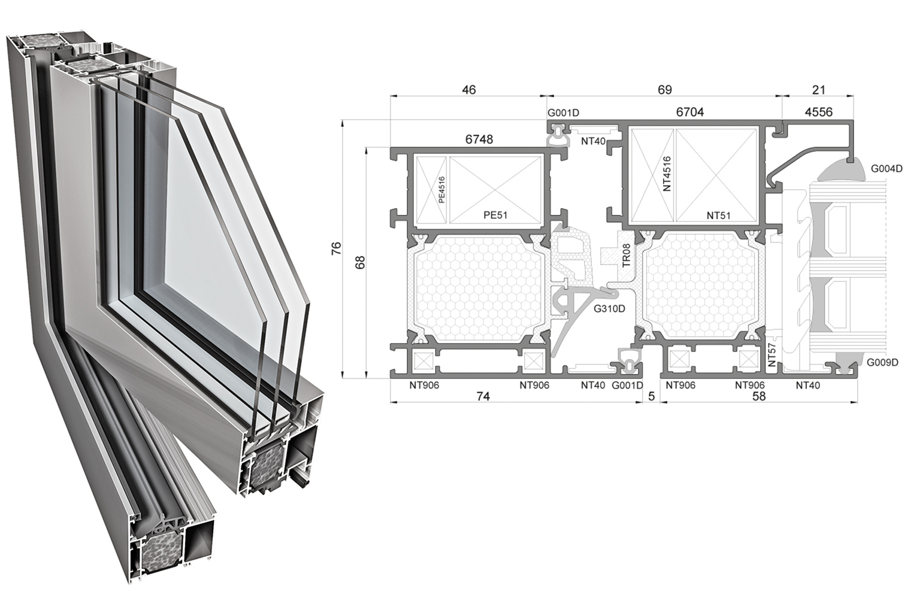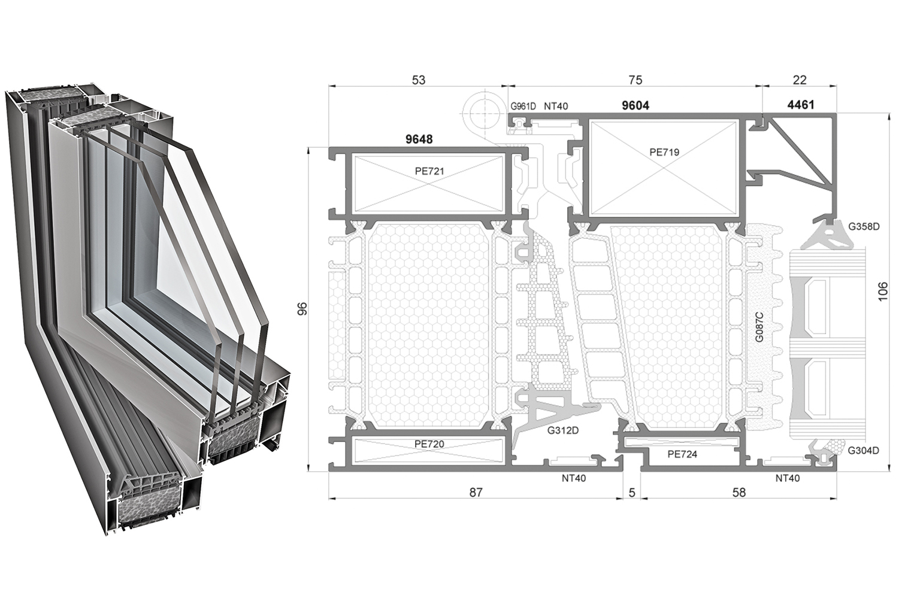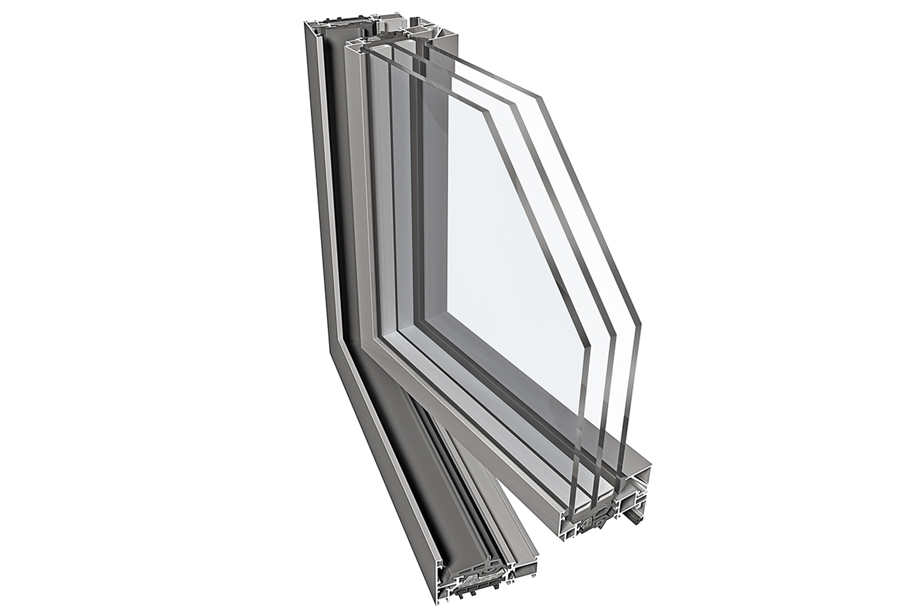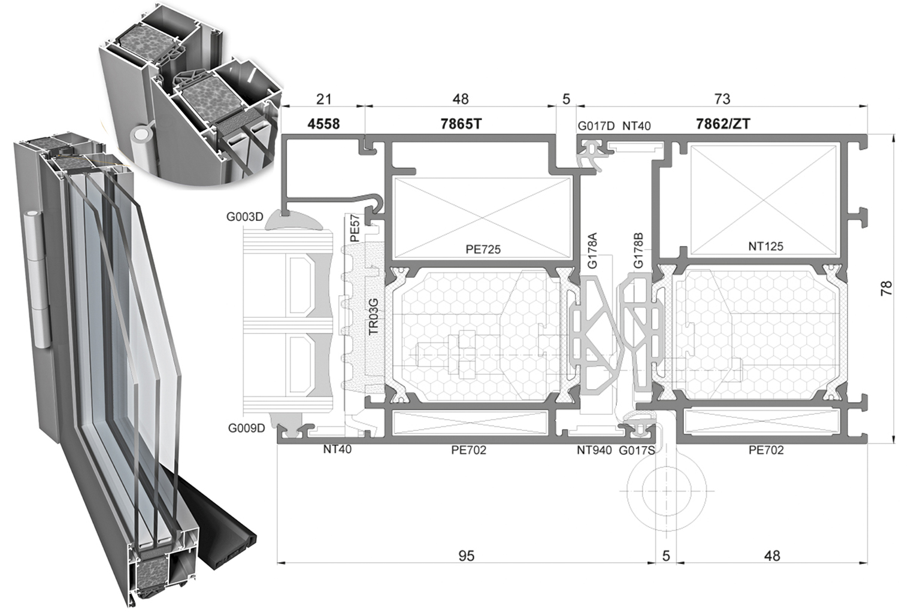DOORS & WINDOWS SYSTEMS
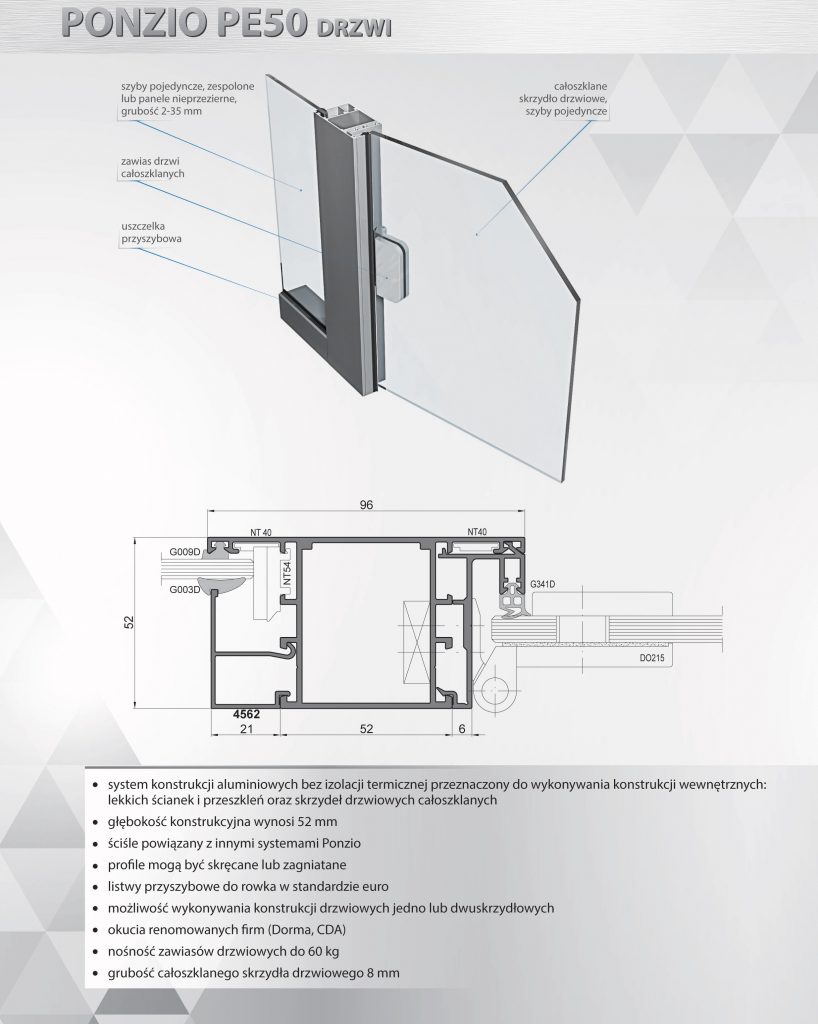
PONZIO PE40
Aluminium system profiles without the thermal insulation, mainly dedicated to the interior of buildings: boxes, partition walls, display cases, sliding doors (manually or automatically operated), double and single acting doors. The structural depth equals 40 mm. The PE40 system allows to use the variety of fillings: glass, aluminium panels, “sandwich” fillings, panel boards and PVC. The regular doors can be assembled in the PE40 system. The advantage of axial clamped hinges is an ease of assembly in three planes.
More Information
Characteristics of system
- precise relation to other Ponzio systems (mutual corners, beadings, toolset and major of hardware),
– many possibilities of accomplishing door leaves: with wide beam or profiles cut at an angle of 45 degrees, with or without threshold,
– bending or twisted profiles,
– the usage of Euro groove allows to assemble variety of accessories.
Aluminium profiles
EN AW-6060 according to PN-EN 573-3 T66 according to PN-EN 515 Al Mg Si 0,5 F22 according to DIN 1725 T1, DIN 17615 T1.
Fillings
EPDM synthetic rubber according to DIN 7863 and standard according to DIN ISO 3302-1, E2.
Surface finishing powierzchni
Polyester powder coating in acc. with Qualicoat available in all RAL colours; anodising and with wood-like appearance; anodizing in acc. with Qualanod in natural aluminium and coloured; wood-effect coating - polyester powder coating fulfills high anti-corrosion requirements
Gaskets
EPDM synthetic rubber according to DIN7863 and standard according to ISO 3302-01, E2.
Permissions and quality certificates
Technical approval of Building Engineering Institute AT-15-8114/2015 "Internal doors and products set for the use partition walling of PE40 Ponzio system".
PONZIO PE50
A non-insulated aluminium profile system designed for the manufacturing of internal constructions: glazed partitions, windows and doors.
More Information
Characteristics of system
- precise relation to other Ponzio systems (mutual corners, beadings, toolset and major of hardware),
– many possibilities of accomplishing door leaves: with wide beam or profiles cut at an angle of 45 degrees, with or without threshold,
– bending or twisted profiles,
– the usage of Euro groove allows to assemble variety of accessories.
Aluminium profiles
EN AW-6060 wg PN-EN 573-3 stan T6 wg PN-EN 515 Al Mg Si 0,5 F22 wg norm DIN 1725 T1, DIN 17615 T1.
Fillings
EPDM synthetic rubber according to DIN 7863 and standard according to DIN ISO 3302-1, E2.
Surface finishing powierzchni
Polyester powder coating in acc. with Qualicoat available in all RAL colours; anodising and with wood-like appearance; anodizing in acc. with Qualanod in natural aluminium and coloured; wood-effect coating - polyester powder coating fulfills high anti-corrosion requirements
Gaskets
EPDM synthetic rubber according to DIN7863 and standard according to ISO 3302-01, E2.
Permissions and quality certificates
Technical approval of Building Engineering Institute AT-15-8114/2015 "Internal doors and products set for the use partition walling of PE40 Ponzio system".
PONZIO PE52
The three-chamber system, design with a profile groove in Euro standard and the groove used in windows and balcony doors made of PVC. The structural depth of the frame is 52 mm and 60 mm for the wings. The system allows using a wide range of hardware and ease to work. Three-chamber profile provides the element with higher stiffness, thus the construction may be of larger size. Thanks to the modernization of sealing elements, there is no need for a drip, what positively influences the elevation beauty.
More Information
Characteristics of system
- large-dimension constructions possible
- many ways of accomplishment of corner connections: torsion, studding or kneading,
- two grooves: euro, PVC groove,
- bending profiles,
- facing sashes and frame profiles (on outside).
Aluminium profiles
EN AW-6060 according to PN-EN 573-3 T66 according to PN-EN 515 Al Mg Si 0,5 F22 according to DIN 1725 T1, DIN 17615 T1.
Thermal insulation
Frame heat transfer coefficient Uf = 2,1 - 2,5 W/m2K. od 2,1 W/m2
Fillings
Single or packet window panels with any kind of glass or opaque panels of width: 10-43 mm.
Surface finishing
Polyester powder coating in acc. with Qualicoat available in all RAL colours; anodising and with wood-like appearance; anodizing in acc. with Qualanod in natural aluminium and coloured; wood-effect coating - polyester powder coating fulfills high anti-corrosion requirements
Gaskets
EPDM synthetic rubber according to DIN7863 and standard according to ISO 3302-01, E2.
Permissions and quality certificates
Initial type tests according PN-EN 14351-1.
PONZIO OF90
A door, glazed wall and window set system designed for the construction of partitions in modern office spaces.
More Information
Characteristics of system
- visually light constructions with good sound reduction performance
- profile dimensions: pressure plate width - 38 mm, construction depth - 80 or 90 mm
- fillings: glazing or non-transparent panels 3-18 mm thick (fixed using pressure plates and glazing gaskets)
- a wide variety of possible constructions, tailored for the customer's needs
- angles available 90°- 270°
- „T” and „L” shaped connections
- integrated electrical and office equipment mounting
- internal blinds may be installed with glass fillings
Aluminium profiles
EN AW-6060 according to PN-EN 573-3 T66 according to PN-EN 515 Al Mg Si 0,5 F22 according to DIN 1725 T1, DIN 17615 T1.
Fillings
different possible fillings: glazing, plasterboard, furniture boards
Surface finishing
Polyester powder coating in acc. with Qualicoat available in all RAL colours; anodising and with wood-like appearance; anodizing in acc. with Qualanod in natural aluminium and coloured; wood-effect coating - polyester powder coating fulfills high anti-corrosion requirements
Gaskets
EPDM synthetic rubber according to DIN7863 and standard according to ISO 3302-01, E2.
PONZIO PE60
An insulated aluminium profile system with the Euro hardware groove as well as the PVC hardware groove in window sash profiles.
More Information
Characteristics of system
- 24 mm thermal break and central gasket ensure high thermal performance
- wide range of hardware results in easier installation
- large-dimension constructions possible
- many ways of accomplishment of corner connections: torsion, studding or kneading,
- window sashes flush with the frame on the outside
- profile bending available
- wide variety of corner joint solutions
Aluminium profiles
EN AW-6060 according to PN-EN 573-3 T66 according to PN-EN 515 Al Mg Si 0,5 F22 according to DIN 1725 T1, DIN 17615 T1.
Thermal insulation
2
w = 1,1 W/m2K (obliczono dla okna: L 1230 x H 1480 mm, Ug 2K, szyba dwukomorowa)
Fillings
Single glazing, IGUs and non-transparent panels: 8 - 51 mm
Surface finishing
Polyester powder coating in acc. with Qualicoat available in all RAL colours; anodising and with wood-like appearance; anodizing in acc. with Qualanod in natural aluminium and coloured; wood-effect coating - polyester powder coating fulfills high anti-corrosion requirements
Gaskets
EPDM synthetic rubber according to DIN7863 and standard according to ISO 3302-01, E2.
Depth
Frame depth - 60 mm, Sash depth - 68 mm
Permissions and quality certificates
ITT in acc. with PN - EN 14351-1 + A1
resistance to burglary testing: class RC2 in acc. with PN - EN 1627
PONZIO PE68 WINDOWS
The three-chamber system for the windows with "euro" standard hardware groove and groove used in windows and balcony doors made of PVC or wood profiles. The depth of the frame is 68 mm and the depth of leaf is 76 mm. Due to wider, in comparison to the PE60, 32 mm thermal insulator and one or two component central gasket, we can achieve high thermal parameters. There is no need for a drip, what positively influences the beauty of the curtain wall, thanks to the modernization of the sealing elements. The system allows to use the wide range of hardware and ease their installation. Three-chamber system Ponzio PE68 permits to set up constructions of large dimensions. Glass thickness of 18-59 mm can be applied into the system as well as the arched constructions.
More Information
Characteristics of system
- high thermal insulation - thanks to an optimized 32 mm thermal break and a two-component or one-component central seal
- easy installation of a wide range of fittings
- three-chamber structure ensures high strength of the profiles, enabling large-size structures to be made
- possibility of facing the wings windows with a frame (one plane on the outer side)
- the possibility of bending profiles
- many ways of corner connections
- the possibility of creating many variants of windows, e.g. tilt and turn, outward opening, hidden sash, swivel, etc.
- various variants of thermal insulation, depending on the insulation inserts used: PE68 +, PE68HI
Aluminium profiles
EN AW-6060 according to PN-EN 573-3 T66 according to PN-EN 515 Al Mg Si 0,5 F22 according to DIN 1725 T1, DIN 17615 T1.
Gaskets
EPDM synthetic rubber according to DIN7863 and standard according to ISO 3302-01, E2.
Depth
frame - 68mm, full -76 mm
Maximum leaf dimensions
L 1550 x H 2200 mm, L 1200 x H 2400 mm
Maximum leaf weight
200 kg
Air permeability
Class 4
Waterproof
class E1500
Wind load resistance
class C5
Fillings
Single or packet window panels with any kind of glass or opaque panels.
Surface finishing
Powder coating with polyester on chromate undercoater according to Qualicoat standards, any RAL colour at choice; anodized in colours: natural aluminium, olive, champagne, gold, brown - according to Qualanoad standards, lacquered for colour imitated wood.
Thermal insulation
2K, Uw 2g 2Heat transfer coefficient (for frame) Uf=1,5 W/m2K (basic option).
Permissions and quality certificates
Initial type tests according PN-EN 14351-1.
Certificate of conformity: 2nd RC class of antiburglary according to PN-EN 1627, 3rd RC class according to PN-EN 1627.
PONZIO PE68 DOORS
The three-chamber insulated system for doors. The system has a coplanar structure profiles (notch clearance 18 mm) and the possibility of using glazing beads for “euro” standard groove. In PE68 system specially profiled thermal breaks in the width of 24 mm are applied. What is more, specially designed, compatible profiles enable the connection between the door and windows. The structural depth of the frames and sashes is 68 mm. There is a possibility to apply double and triple glazed units at the width of 51 mm. The frame heat transfer coefficient equals 1,5-2,1 W/m2K. Wide range of hardware and doors locks can be used. PE68 allows to make kneaded, as well as screwed corner connections.
More Information
Characteristics of system
Aluminium profiles
EN AW-6060 wg PN-EN 573-3 stan T6 wg PN-EN 515 Al Mg Si 0,5 F22 wg norm DIN 1725 T1, DIN 17615 T1.
Gaskets
EPDM synthetic rubber according to DIN7863 and standard according to ISO 3302-01, E2.
Depth
ościeżnicy i skrzydła -68 mm
Maximum leaf dimensions
L 1350 x H 2500 mm
Maximum leaf weight
210 kg
Air permeability
class 3
Waterproof
klasa 8A
Wind load resistance
class C2/B3
Fillings
Szyby pojedyncze, zespolone lub panele nieprzezierne o grubości: 13 – 51 mm.
Surface finishing
Powder coating with polyester on chromate undercoater according to Qualicoat standards, any RAL colour at choice; anodized in colours: natural aluminium, olive, champagne, gold, brown - according to Qualanoad standards, lacquered for colour imitated wood.
Thermal insulation
d = 1,06 W/m2K (obliczono dla drzwi: L 1230 x H 2180 mm, Ug 2Heat transfer coefficient (for frame) Uf=1,5 W/m2K (basic option).
dla PE68: U od 2,1 W/m2K, dla PE68HI: U 2K
dla PE68: Ud od 1,13 W/m2K, dla PE68HI: Ud od 1,06 W/m2K
Burglary resistance
klasa RC2, RC3 wg PN – EN 1627.
Permissions and quality certificates
Initial type tests according PN-EN 14351-1.
PONZIO PE78N WINDOWS
Three-chamber system with “euro” standard groove and groove used in windows and balcony doors made of PVC or wooden profiles. It is dedicated for constructions with very high thermal requirements. The structural depth of profiles for frames is 78 mm, for sashes 86 mm. Thanks to multi chamber thermal breaks (42 mm) and two component central gasket we can obtain high thermal insulation. In PE78N Uf frame heat transfer coefficient equals 1,7 W/m2K. In more insulated version PE78N+, with closed glass chamber, the Uf value equals 1,3 W/m2K. The system allows to use wide range of hardware and ease the mounting. Three-chamber profile construction of PE78N system, provides large stiffness of profile, which allows accomplishing constructions of large dimensions.
More Information
Characteristics of system
- high thermal insulation - thanks to the use of a multi-chamber 42 mm thermal break and a two-component central gasket
- possibility of making large-size structures
- great freedom in the selection of various types of fittings
- possibility of facing window sashes with the frame (one plane on the external side)
- the possibility of bending profiles
- many ways of corner connections
- various variants of thermal insulation, depending on the insulation inserts used: PE78N +, PE78NHI, PE78NHI +
- possibility of creating many variants of windows, e.g. . tilt and turn, outward opening, hidden sash etc.
Aluminium profiles
EN AW-6060 according to PN-EN 573-3 T66 according to PN-EN 515 Al Mg Si 0,5 F22 according to DIN 1725 T1, DIN 17615 T1.
Gaskets
EPDM synthetic rubber according to DIN7863 and standard according to ISO 3302-01, E2.
Depth
frame - 78mm, wings -86 mm
Maximum leaf dimensions
L 1700 x H 2200 mm, L 1300 x H 3000 mm
Maximum leaf weight
200 kg
Air permeability
Class 4
Waterproof
class E1650
Wind load resistance
class C5
Fillings
Single or packet window panels with any kind of glass or opaque panels of width: 23-61 mm.
Surface finishing
Powder coating with polyester on chromate undercoater according to Qualicoat standards, any RAL colour at choice; anodized in colours: natural aluminium, olive, champagne, gold, brown - according to Qualanoad standards, lacquered for colour imitated wood.
Thermal insulation
od 1,7 W/m2K, Uw = 0,88 W/m2g 2Heat transfer coefficient (for frame) Uf=1,5 W/m2K (basic option).
Permissions and quality certificates
Initial type tests according PN-EN 14351-1.
Certificate of conformity: 2nd RC class of antiburglary according to PN-EN 1627, 3rd RC class according to PN-EN 1627.
PONZIO PE78N DOORS
The three-chamber insulated system for doors. The system has a coplanar structure profiles (notch clearance 18 mm) and the possibility of using glazing beads for “euro” standard groove. In PE68 system specially profiled thermal breaks in the width of 24 mm are applied. What is more, specially designed, compatible profiles enable the connection between the door and windows. The structural depth of the frames and sashes is 68 mm. There is a possibility to apply double and triple glazed units at the width of 51 mm. The frame heat transfer coefficient equals 1,5-2,1 W/m2K. Wide range of hardware and doors locks can be used. PE68 allows to make kneaded, as well as screwed corner connections.
More Information
Characteristics of system
Aluminium profiles
EN AW-6060 according to PN-EN 573-3 T66 according to PN-EN 515 Al Mg Si 0,5 F22 according to DIN 1725 T1, DIN 17615 T1.
Gaskets
EPDM synthetic rubber according to DIN7863 and standard according to ISO 3302-01, E2.
Depth
frame and sash -78 mm
Maximum leaf dimensions
L 1400 x H 3000 mm
Maximum leaf weight
210 kg
Air permeability
class 3
Waterproof
class 9A
Wind load resistance
class C2/B3
Fillings
Single or packed window panels with any kind of glass or opaque panels of width: 23-61 mm.
Surface finishing
Powder coating with polyester on chromate undercoater according to Qualicoat standards, any RAL colour at choice; anodized in colours: natural aluminium, olive, champagne, gold, brown - according to Qualanoad standards, lacquered for colour imitated wood.
Thermal insulation
d 2K (obliczono dla drzwi: L 1230 x H 2180 mm, Ug 2Heat transfer coefficient (for frame) Uf=1,5 W/m2K (basic option).
dla PE78N: U od 2,1 W/m2K, dla PE78NHI: U od 1,5 W/m2K
dla PE78N: Ud od 1,1 W/m2K, dla PE78NHI: Ud od 0,93 W/m2K
Burglary resistance
klasa RC2, RC3 wg PN – EN 1627.
Permissions and quality certificates
Initial type tests according PN-EN 14351-1.
PONZIO PE78EI
The three-chamber system is designed to set up internal or external firewalls. PE78EI allows to assembly single and double-wing, outward opening or inward opening doors with different threshold solutions. The system uses thermal pads which ensure resistance to fire : EI 15, EI 30, EI 45, EI 60, EI 90, EI 120. The structural depth of the frame and sashes is 78 mm (for frame EI 120 - 89 mm). In the system there is used thermal break - 35 mm wide, which ensures high thermal insulation. There is an easy assembly of accessories in the PE78EI system, which greatly accelerates the formation of the structure. With the three chamber design and additional reinforcing elements, the system allows to assembly construction of large size.
More Information
Characteristics
- profiles filled with special fireproof inserts ensuring fire resistance: EI15, EI30, EI45, EI60, EI90, EI120
- possibility of making one and two-leaf doors opening outwards and inwards with different threshold solutions (many variants of door leaves) and walls with max. 4000 mm high
- 35 or 46 mm wide thermal breaks (very good thermal insulation)
- easy assembly of accessories (creating a structure in a short time)
- making large-size structures
- system variant referred to as the Design Line (glazing with a one-sided glazing bead):
- the door surface can create almost one plane with the glass
- shorter production and assembly time compared to two-pin products
- strict relationship with other Ponzio systems
- possibility of making smoke-tight structures
- arch structures available
- three types of inserts fireproof boards: gypsum inlays, aluminosilicate inlays and flooded inlays
Aluminium profiles
EN AW-6060 according to PN-EN 573-3 T66 according to PN-EN 515 Al Mg Si 0,5 F22 according to DIN 1725 T1, DIN 17615 T1.
Gaskets
EPDM synthetic rubber according to PN-EN 12365-1.
Depth
frame and sash - 78 mm (for the EI120 frame - 89 mm)
Fillings
Single glasses with fire resistance properties or packet window panels according PN-EN 1279-1, PN-EN 1279-5. As an opaque panels there should be used layered elements specified in the technical approval.
Surface finishing
Powder coating with polyester on chromate undercoater according to Qualicoat standards, any RAL colour at choice; anodized in colours: natural aluminium, olive, champagne, gold, brown - according to Qualanoad standards, lacquered for colour imitated wood.
Smoke tightness
klasa Sa i S200 wg PN-EN 13501-2
Klasyfikacja ogniowa
EI15, EW30, EI30, EI45, EI60, EI90, EI120
Acoustic insulation
For single glass 17 mm Swissflam, with fire resistance features, modulus indicator RA1 - 35 dB, RA2 - 30 dB, RW - 37 dB.A1 – 35 dB, RA2
Permissions and quality certificates
Technical approval of Building Engineering Institute AT-15-7540/2013 "Fire resistance and kit to made fire resistant internal and external walls of PE78EI system from aluminium profiles with thermal barrier".
Classification of fire resistance: EI 15, EW 30, EI 30, EI 45, EI 60, EI 90, EI 120.
PONZIO PW 93 WOOD
The main characteristic feature is connection between wood and aluminium profiles with 24 mm thermal break. Thickness of construction for frames and sashes increased to 70-93 mm, what improves the thermal insulation of system.
Various constructions can be made in this system: double sashes windows, tilt and turn windows, side hung casement windows. The PW 93 Wood uses wood straps from tropical wood of good quality. It is resistant to weather conditions and presents in a aesthetic way.
More Information
Characteristics of system
- use of hi-tech two components EPDM gaskets,
- variety of window sashes,
- many ways of accomplishing corner connections: torsion or kneading.
Aluminium profiles
EN AW-6060 according to PN-EN 573-3 / T66 according to PN-EN 515 Al Mg Si 0,5 F22 according to DIN 1725 T1, DIN 17615 T1.
Gaskets
EPDM synthetic rubber according to DIN 7863 and standard according to ISO 3302-1, E2.
Hardware
Maco or similar.
Fillings
Single or packet window panels with any kind of glass or opaque panels.
Surface finishing
Powder coating with polyester on chromate undercoater according to Qualicoat standards, any RAL colour at choice; anodized in colours: natural aluminium, olive, champagne, gold, brown - according to Qualanoad standards, lacquered for colour imitating wood.
Thermal insulation
Heat transfer coefficient (for frame) Uf = 1,7 - 2,0 W/m2K (basic option). = 1,7 – 2,0 W/m2
Permissions and quality certificates
Initial type tests according to PN-EN 14351-1.
PANEL DOORS
The solution for very demanding customers applied in the Ponzio PE68 and Ponzio PE78N systems - intended to accomplish specially constructed doors, thanks to which we can obtain uniform plane of door. The leaf profile was designed in such way that after sticking the filling into, there is a possibility of facing leaf with frame. Light and stiff construction of the doors and various models of the offered panels, gives that solution an individual character and influences especially the architecture of private housing.
More Information
Characteristics of system
- uniform shape of the doors, concealed elements of the construction,
- aesthetic apearance, modern design,
- possibility of mounting regular hinges, roll hinges or concealed hinges
PONZIO PE68 HI WINDOWS
PE68 variant with three-chamber construction, with “euro” standard groove and groove used in windows and balcony doors made of PCV or wooden profiles. The structural depth of profiles for frame equals 68 mm, for sashes 76 mm. The system allows to apply fillings 18-59 mm wide. Additionally the thermal insulation of the system is better because of the special insulating inputs. The system reaches various heat transfer coefficient depending on the location of insulating inserts. In PE68 HI version - with closed glass chamber and insulating insert in the profile chamber - reaches Uf value from 1,3 W/m2K.
More Information
Characteristics of system
Aluminium profiles
EN AW-6060 according to PN-EN 573-3 T66 according to PN-EN 515 Al Mg Si 0,5 F22 according to DIN 1725 T1, DIN 17615 T1.
Gaskets
EPDM synthetic rubber according to DIN7863 and standard according to ISO 3302-01, E2.
Depth
frame - 68mm, full -76 mm
Maximum leaf dimensions
L 1550 x H 2200 mm, L 1200 x H 2400 mm
Maximum leaf weight
200 kg
Air permeability
Class 4
Waterproof
class E1650
Wind load resistance
class C5
Fillings
Single or packet window panels with any kind of glass or opaque panels of width: 23-61 mm.
Surface finishing
Powder coating with polyester on chromate undercoater according to Qualicoat standards, any RAL colour at choice; anodized in colours: natural aluminium, olive, champagne, gold, brown - according to Qualanoad standards, lacquered for colour imitated wood.
Thermal insulation
od 1,4 W/m2K, Uw = 0,84 W/m2g 2Heat transfer coefficient (for frame) Uf=1,5 W/m2K (basic option).
Permissions and quality certificates
Initial type tests according PN-EN 14351-1.
Certificate of conformity: 2nd RC class of antiburglary according to PN-EN 1627, 3rd RC class according to PN-EN 1627.
PONZIO PE78N HI WINDOWS
A variant of PE78N system intended for the constructions of a particularly high requirements for thermal insulation. Thanks to the special inserts there can be obtained very high thermal insulation. In more insulated PE78N HI version - with closed glass chamber and insulating insert, the Uf frame heat transfer coefficient equals 0,9 W/m2K. In the most insulated (PE78N HI+) version - with closed glass chamber and insulating insert made of aerogel, the frame heat transfer coefficient equals 0,7 W/m2K.
More Information
Characteristics of system
Aluminium profiles
EN AW-6060 according to PN-EN 573-3 T66 according to PN-EN 515 Al Mg Si 0,5 F22 according to DIN 1725 T1, DIN 17615 T1.
Gaskets
EPDM synthetic rubber according to DIN7863 and standard according to ISO 3302-01, E2.
Depth
frame - 78mm, wings -86 mm
Maximum leaf dimensions
L 1700 x H 2200 mm, L 1300 x H 3000 mm
Maximum leaf weight
200 kg
Air permeability
Class 4
Waterproof
class E1650
Wind load resistance
class C5
Fillings
Single or packet window panels with any kind of glass or opaque panels of width: 23-61 mm.
Surface finishing
Powder coating with polyester on chromate undercoater according to Qualicoat standards, any RAL colour at choice; anodized in colours: natural aluminium, olive, champagne, gold, brown - according to Qualanoad standards, lacquered for colour imitated wood.
Thermal insulation
od 0,9 W/m2K, Uw = 0,74 W/m2g 2Heat transfer coefficient (for frame) Uf=1,5 W/m2K (basic option).
Permissions and quality certificates
Initial type tests according PN-EN 14351-1.
Certificate of conformity: 2nd RC class of antiburglary according to PN-EN 1627, 3rd RC class according to PN-EN 1627.
PONZIO PE96 WINDOWS
A system featuring exceptional thermal insulation characteristics (Uw < 0,8 W/m2K) and is therefore ideal for energy-efficient and w passive construction. Profile depth: 96 mm for frames, 106 mm for sashes. 62 mm multi-cavity thermal breaks and two-component central gaskets ensure low thermal transmittance. Glazing range 39 - 74 mm. This system has two variants: Passive and Passive+, used depending on required thermal transmittance levels.w < 0,8 W/m2K).
More Information
Characteristics of system
Aluminium profiles
EN AW-6060 according to PN-EN 573-3 T66 according to PN-EN 515 Al Mg Si 0,5 F22 according to DIN 1725 T1, DIN 17615 T1.
Gaskets
EPDM synthetic rubber according to DIN7863 and standard according to ISO 3302-01, E2.
Depth
frame - 96 mm, wings - 106 mm
Maximum leaf dimensions
L 1700 x H 2300 mm
Maximum leaf weight
180 kg
Air permeability
Class 4
Waterproof
klasa E1950
Wind load resistance
class C5
Fillings
Single glass panes, multiple glazing units or opaque fillings 39-74 mm
Surface finishing
Powder coating with polyester on chromate undercoater according to Qualicoat standards, any RAL colour at choice; anodized in colours: natural aluminium, olive, champagne, gold, brown - according to Qualanoad standards, lacquered for colour imitated wood.
Thermal insulation
od 0,82 W/m2K, Uw = 0,66 W/m2g 2Heat transfer coefficient (for frame) Uf=1,5 W/m2K (basic option).
Permissions and quality certificates
Initial type tests according PN-EN 14351-1.
Certificate of conformity: 2nd RC class of antiburglary according to PN-EN 1627, 3rd RC class according to PN-EN 1627.
PONZIO PE78N
Slim – WINDOWS
More Information
- the narrow PE78N slim profiles were designed with modern spaces with large glazings in mind
- 90 mm wide floating mullion
- 46 mm frame width, window sash width 56 mm
- very good performances confirmed by tests performed by IFT Rosenheim:
* air pemeability - class 4
* wind load resistance - class C5/B5
* watertightness - class E1500
PONZIO PE78N DOORS
Z DOSZCZELNIENIEM CENTRALNYM
A variant of the Ponzio PE78N system enriched with additional central gaskets, thanks to which it achieves even better thermal insulation parameters Uf..
More Information
Characteristics of system
Single glazing, double glazing or non-transparent panels, 23 - 61 mm thick.
Aluminium profiles
EN AW-6060 according to PN-EN 573-3 T66 according to PN-EN 515 Al Mg Si 0,5 F22 according to DIN 1725 T1, DIN 17615 T1.
Gaskets
EPDM synthetic rubber according to DIN7863 and standard according to ISO 3302-01, E2.
Depth
frame and sash -78 mm
Fillings
Single glazing, double glazing or non-transparent panels, 23 - 61 mm thick.
Surface finishing
Powder coating with polyester on chromate undercoater according to Qualicoat standards, any RAL colour at choice; anodized in colours: natural aluminium, olive, champagne, gold, brown - according to Qualanoad standards, lacquered for colour imitated wood.
Thermal insulation
d = 0,89 W/m2K (obliczono dla drzwi: L 1230 x H 2180 mm, Ug 2Heat transfer coefficient (for frame) Uf=1,5 W/m2K (basic option).
Permissions and quality certificates
Initial type tests according PN-EN 14351-1.



