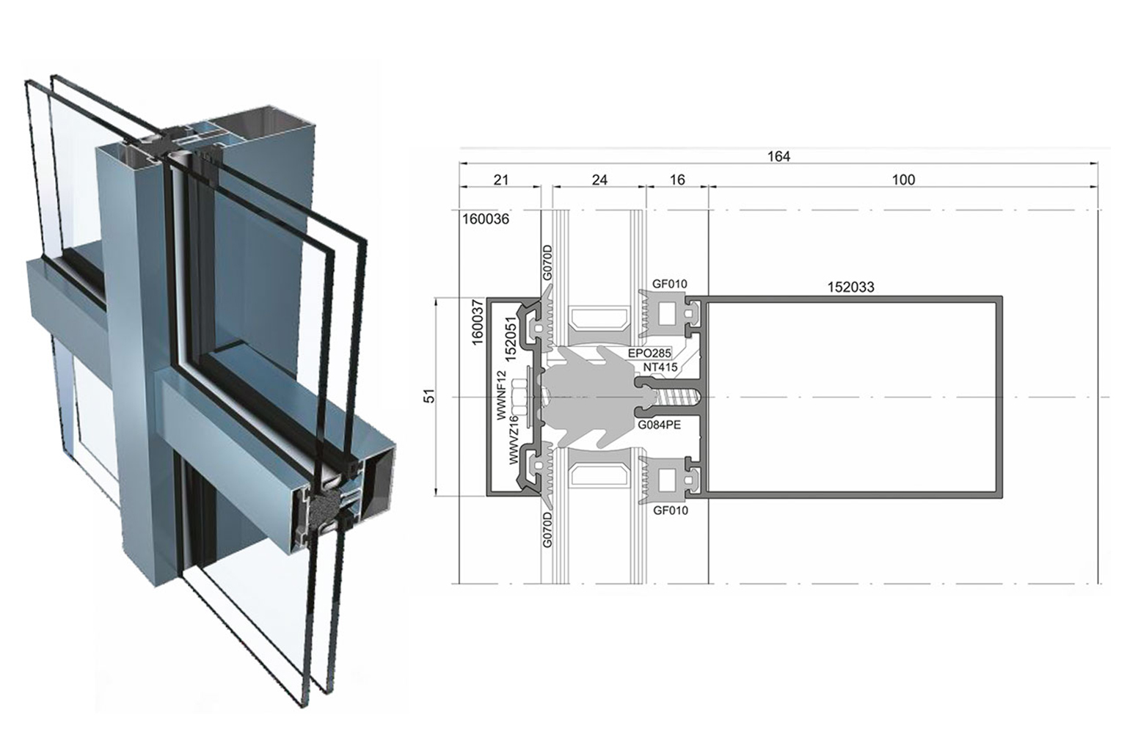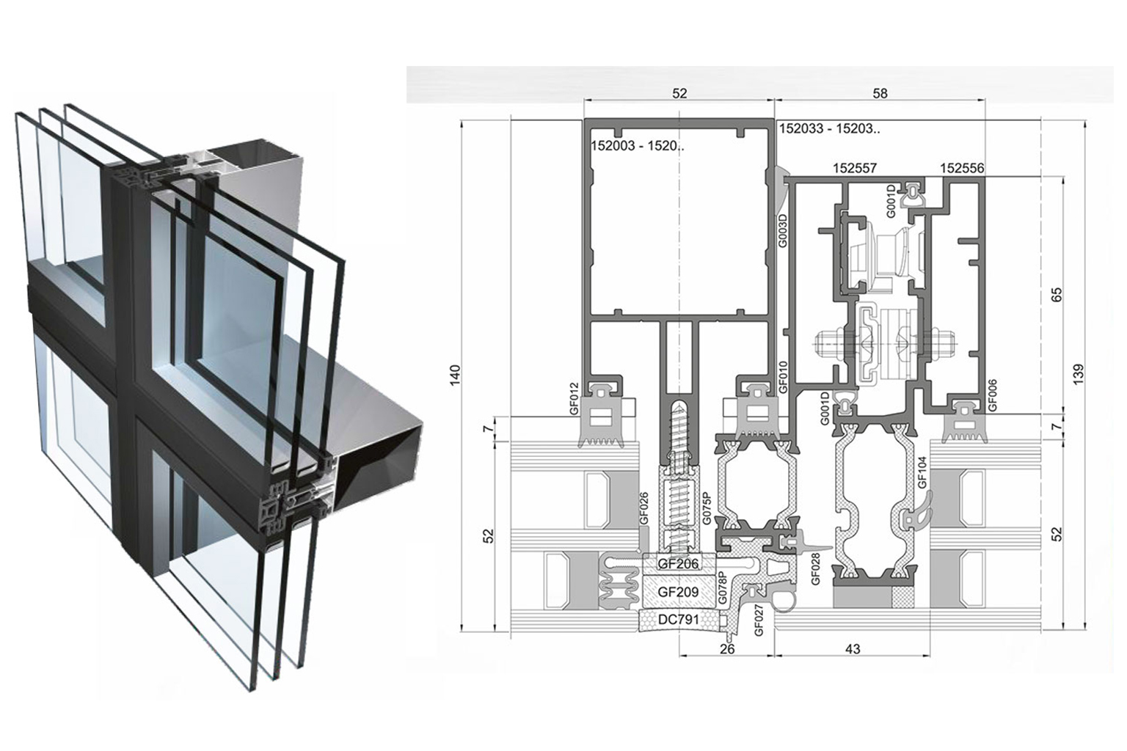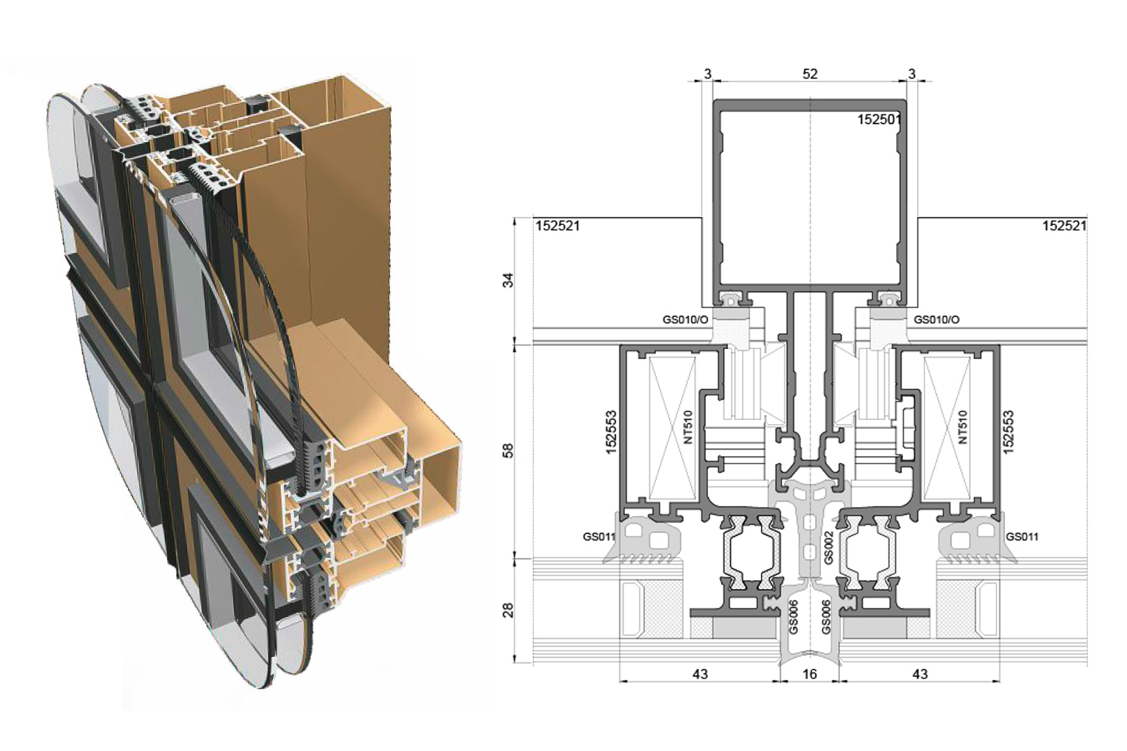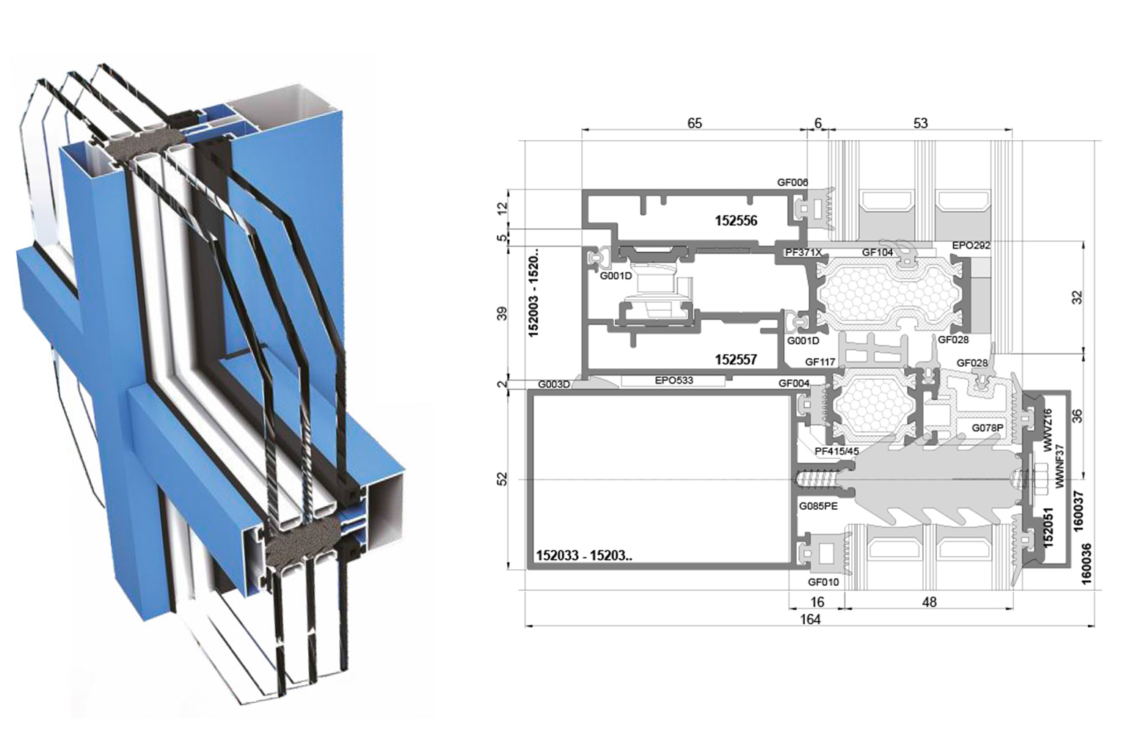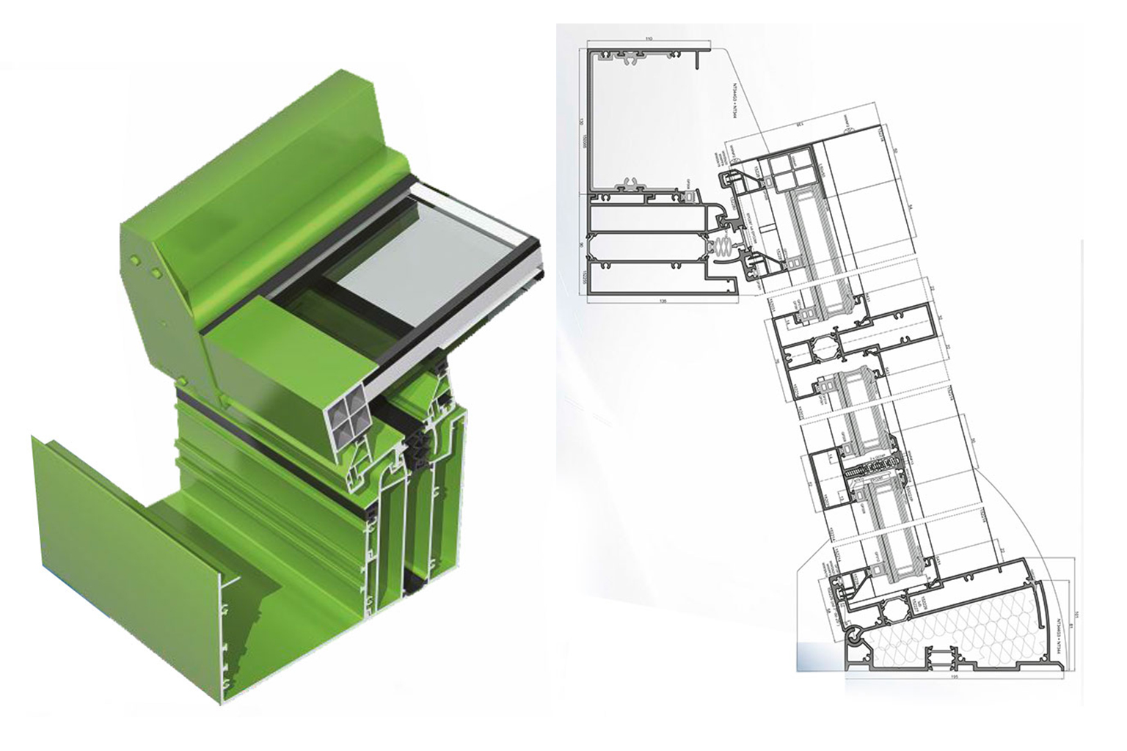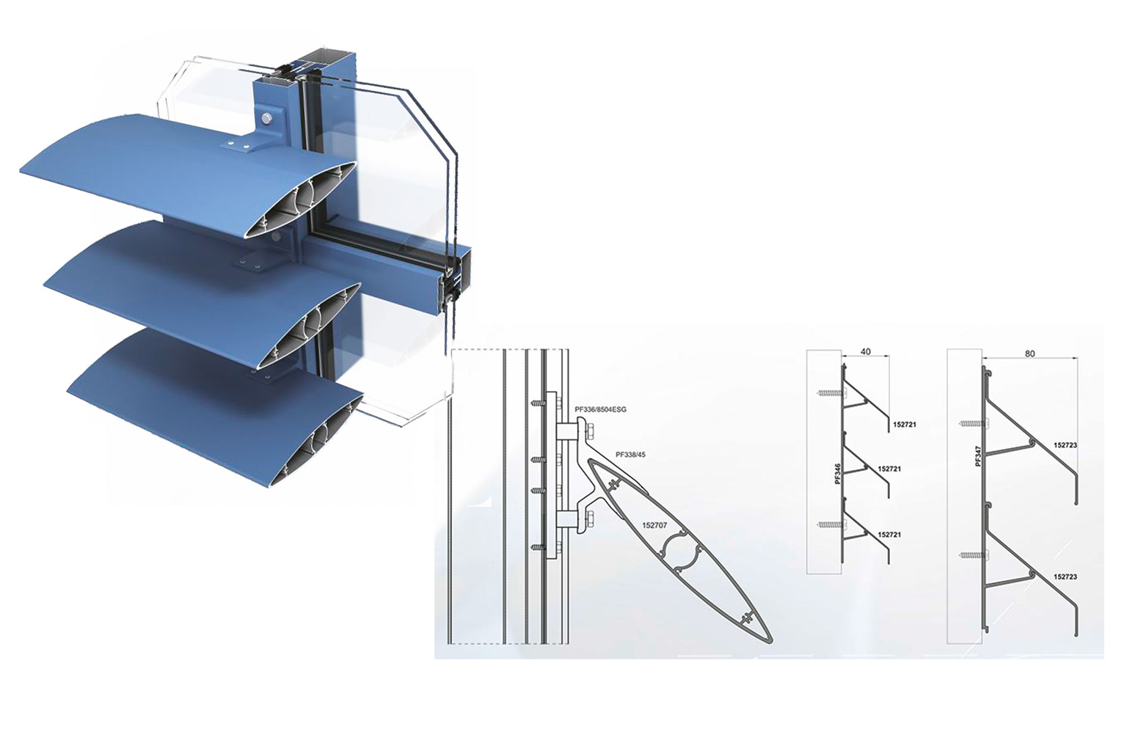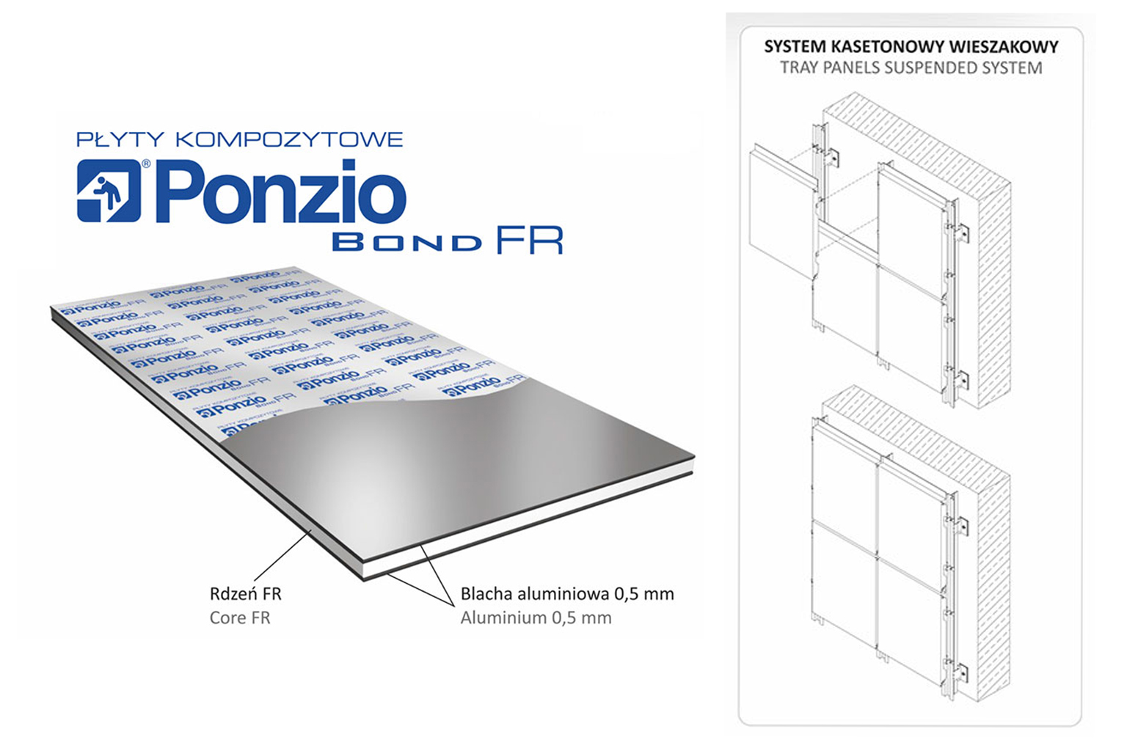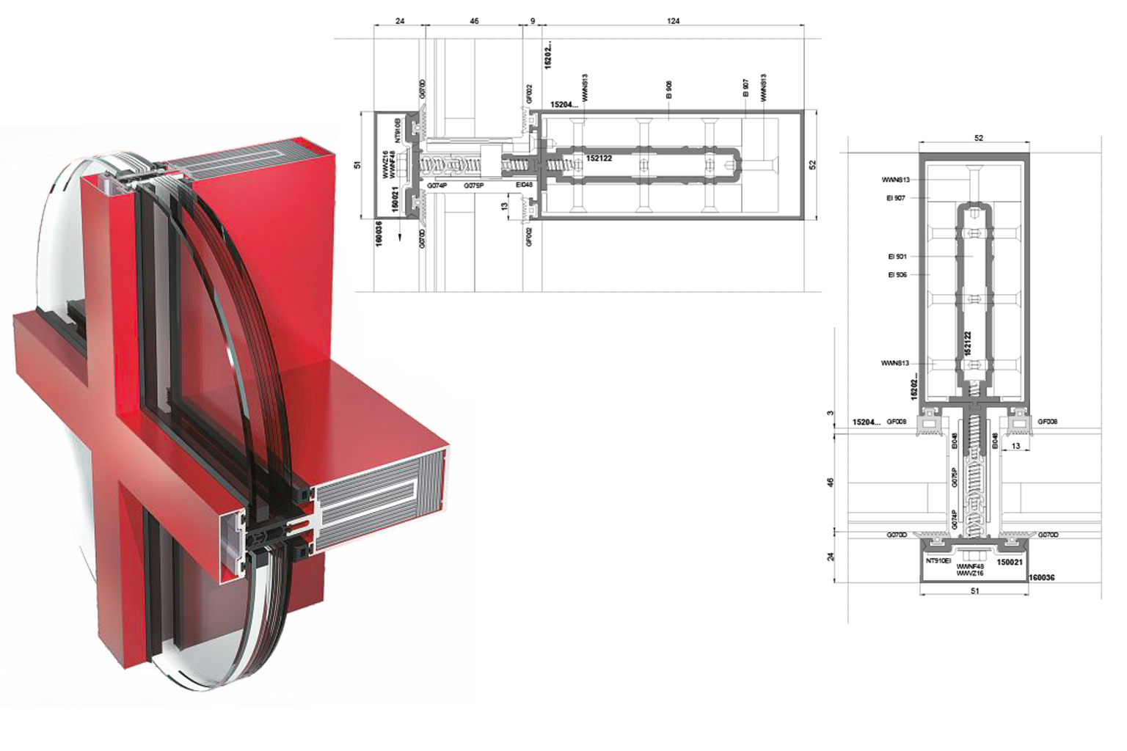CURTAIN WALLS SYSTEMS
PONZIO PF152 HI SINGLE GLAZED UNIT
The transom post construction system assigned for accomplishment of curtain walls, rooves and skylights with the higher thermal insulation. The width of posts and transoms equals 52 mm, for beads 51 mm. The technical solutions allows to construct straight and curve walls, interior and exterior angles and winder gardens. The system can be assembled with the support construction made of steel or wood. Having used specially designed thermal break, there is a possibility to build walls with frame heat-transfer coefficient Ucw = 1,15 W/m2K (for 28 mm single glazed unit).
More Information
Characteristics of system
- solution for lintel window sill belt classified for EI 60,
- possibility of assembling various decorative external elements,
- possibility of accomplishing of either horizontal or vertical lines,
- possibility of bending profiles.
Aluminium profiles
EN AW-6060 according to PN-EN 573-3 T66 according to PN-EN 515 Al Mg Si 0,5 F22 according to DIN 1725 T1, DIN 17615 T1.
Gaskets
EPDM synthetic rubber according to DIN 7863 and standard according to ISO 3302-01, E2.
Hardware
Renowned companies only: Fapim, Geze, Security Style, Roto, Dorma, Esco, etc.
Fillings
Single or packet window panels with any kind of glass or opaque panels of width: 23 - 42 mm.
Surface finishing
Powder coating with polyester on chromate undercoater according to Qualicoat standards, any RAL colour at choice; anodized in colours: natural aluminium, olive, champagne, gold, brown - according to Qualanoad standards, lacquered for colour imitating wood.
Thermal insulation
Frame heat transfer coefficient Uf = 2,1 - 2,5 W/m2K.o = 1,13 W/m2K with 24 mm thermal insulator.
Permissions and quality certificates
Initial type tests according to PN-EN 13830.
PONZIO PF152 ESG
Non-frame curtain wall with the structural glazing assigned for the realization of lightweight facades and other spacial constructions. The post-transom construction of PF152 system is used as a load bearing element. The external side of PF152 ESG is uniform, smooth glass wall divided with vertical and horizontal lines at width 22 mm using weather silicon or at width 28 mm using the closing gasket. There is a possibility of assembling double and triple glazed units.
More Information
Characteristics of system
- construction of tilt windows next to each other, opening autonomously,
- two ways of finishing wall surface: silicones or specially designed masking gasket,
- single, packet window panels or opaque panels in the width of 26, 28mm, the possibility of assembling triple glazed units (in the width of 60 mm),
- in the facade with triple glazing the U0 frame heat transfer coefficient equals 1,3 W/m2K.0 2K,
- in the standard version the U0 frame heat transfer coefficient equals 1,6 W/m2K,0 2
Aluminium profiles
EN AW-6060 according to PN-EN 573-3 T66 according to PN-EN 515 Al MG Si 0,5 F22 according to DIN 1725 T1, DIN 17615 T1.
Thermal insulation
Frame heat transfer coefficient Uf = 2,1 - 2,5 W/m2K.0 od 1,3 W/m2
Fillings
Single or packet window panels with any kind of glass or opaque panels in the width of 26, 28 mm possibility of assembling triple glazed units (glass: 60 mm thick).
Surface finishing
Powder coating with polyester on chromate undercoater according to the Qualicoat standards, any RAL colour at choice; anodized in colours: natural aluminium, olive, champagne, gold, brown - according to Qualanod standards, lacquered for colour imitating wood.
Gaskets
EPDM synthetic rubber according to DIN7863 and standard according to ISO 3302-01, E2.
Hardware
Renowed companies only: Fapim, Geze, Security Style, Roto, Dorma, Esco, etc.
Permissions and quality certificates
Initial type tests according to PN-EN 13830.
PONZIO NT152SG
The transom – post construction system is assigned for accomplishment of structural walls and it is rated to the RMG 1.0 material group. The wall’s construction is based on full or half posts and transoms, which width is 52 mm. The external side is uniform, smooth glass wall divided with vertical and horizontal lines at width of 16 mm. There are some solutions for glass assembly: structural glazing or mechanical grip. The individual shapes of curtain wall can be made, thanks to the above-mentioned options.
More Information
Permissions and quality certificates
European Technical Approval of Building Engineering Institute ETA-08/0288 "Structural Sealant Glazing Kit for the use in curtain walling".
PONZIO PF152 HI DOUBLE GLAZED UNIT
Post-transom curtain wall system with high thermal insulation, most commonly assembled in energy effcient constructions. Specially designed insulating input, which fills the space between glass panels, with its shape and characteristics, improves parameters of the whole construction. The composition of used material provides very goods drainage and thanks to its shape the mounting is easy. The assembly is possible after glazing. Thermal parameters allow to achieve the Ucw thermal value at the level of 0,6 W/m2K (when 48 mm filling is applied).
More Information
Characteristics of system
- solution for lintel window sill belt classified for EI 60,
- possibility of assembling various decorative external elements,
- possibility of accomplishment of either horizontal or vertical lines,
- possibility of bending profiles,
- fillings: 38 - 66 mm.
Aluminium profiles
EN AV-6060 according to PN-EN 573-3 T66 according to PN-EN 515 Al Mg Si 0,5 F22 according to DIN 1725 T1, DIN 17615 T1.
Gaskets
EPDM synthetic rubber according to DIN7863 and standard according to ISO 3302-01, E2.
Hardware
Renowed comapnies only: Fapim, Geze, Security Style, Roto, Dorma, Esco, etc.
Fillings
Single or packet window panels with any kind of glass or opaque panels in the width between: 38-56 mm.
Surface finishing
Powder coating with polyester according to Qualicoat standards, any RAL colour at choice; anodized in colours: natural aluminium, olive, champagne, gold, brown - according to Qualanod standards, laquered for colour imitating wood.
Thermal insulation
Frame heat transfer coefficient Uf = 2,1 - 2,5 W/m2K.(U0) = 0,69 W/m2K z termikiem 48 mm.
Permissions and quality certificates
Initial type tests according to PN-EN 13830, Certificate of the Passive House Institute in Darmstadt.
PONZIO PF152 WG WINTER GARDENS
The system for winter gardens or other spacial constructions. The construction of roof slope can be accomplished with facade profiles from PF152 system or on the base of PF152 WG rafters. The whole construction can be based on curtain wall posts, posts from windows and doors systems, as well as on the reinforced posts from PF152 WG system.
More Information
The rafter construction allows to use standard glazing beads from windows and doors systems. The connection between rafters and transoms is the same as in the PF152 curtain wall system. The elements of the roof are fixed by hinge connection on the wall beam and by means of system joints on the eaves beam with system pipe for eaves. There is a possibility of using sliding systems from Ponzio offer.
Characteristics of system
- allows to connect the profiles from PF152 WG system, windows and doors system, as well as Ponzio sliding systems,
- allows to accomplish very complex constructions (used in the elements of eaves beam and wall beam, “articulated” system allows to turn the plane of the roof in the range between 7- 45 degrees of the inclination to the vertical plane),
- easy assembly and prefabrication.
Aluminium profiles
EN AW-6060 according to PN-EN 573-3 T66 according to PN-EN 515 Al Mg Si 0,5 F22 according to DIN 1725 T1, DIN 17615 T1.
Fillings
Packet window panels, opaque panels polycarbonate 8-40 mm thick.
Surface finishing
Powder coating with polyester on chromate undercoater according to Qualicoat standards, any RAL colour at choice; anodized in colours: natural aluminium, olive, champagne, gold, brown - according to Qualanoad standards, lacquered for colour imitating wood.
Gaskets
EPDM synthetic rubber according to DIN 7863 and standard according to ISO 3302-01, E2.
PONZIO SUN PROTECT
Ponzio Sun Protect system is a modern solution to protect the buildings from the excessive sunlight. The louvers used in the constructions with large glazed areas, protect the interiors of the buildings from sunlight and significantly lower the temperature inside the building. The system is composed of a range of elliptic profiles (100 - 400 mm) and “z” shaped louvers - 40 and 80 mm wide. Light covers are attached to load bearing walls, curtain walls, as well as windows. The system made of fixed elements and mounting brackets allows to attach the profiles perpendicular to the walls, as well as on the angle of 15°, 30° and 45° degrees.
PONZIOBOND
System of light facade panels, consisted of composite plates, profiles and accessories for mounting. PONZIOBOND PE panels are made of two external aluminium sheets (0,5 mm thick) joined by a core of polyethylene. Second version is PONZIOBOND FR - with panels that prevent from spreading fire - aluminium sheets joined by a core of polyethylene with mineral fire retardant compounds. Thanks to the large sizes of the panels, there is a possibility of advanced optimization of used material. Easy way of assembling allows to realize the constructions in short time. The system connects functionality and aesthetic values. It allows to feel free in designing modern architecture.
More Information
Characteristics of system
- light panels, stiff and stable at the same time,
- high resistance to weather conditions,
- elastic compound that allows to accomplish any shape of curtain wall surface,
- various colours for surface finishing (including wood colour decors).
System leaflet to download

PONZIO PF152 PPOŻ. EI 30, EI 60
Curtain wall of transom post system PF152 in fire resistance class. PF152EI received classification for fire resistance of curtain walls in the full configuration. The system is selected to the classes EI 60 and EI 30, after the tests, during which has been heated from internal and external side.
More Information
The fire curtain wallbars between the glass storey and opaque storey can be made in this system. The transparent glass (single or combined) produced by most of manufacturers in the market can be assembled as a fulfillment in fireproof classes EI 30 or EI 60. Reinforced internal aluminium profiles with fireproof inputs and special transom post connectors provide the construction with design load in fire conditions. Swelling tape protects thermal barrier of profile and insulates the connection between the structure and the glass or other opaque fills, creating an element of fire resistance and fire insulation. There is a possibility to make a facade construction with fireproof doors (single of double leaf).
Internal aluminum reinforcing sections with fireproof inserts together with special transom-mullion connectors ensure the load-bearing capacity of the structure in fire conditions. The expanding tapes protect thermal breaks and seal the joints between the structure and panes or other non-transparent fillings, creating an element of fire resistance and insulation. It is possible to make a facade structure with fire-resistant doors, both single and double-leaf.
Permissions and quality certificates
1561/10/R03NP "Classification of fire resistance of curtain walling system is in full PF152 Ponzio's configuration Ponzio Poland Sp. z o.o.".
LBO-576-K/14 classification of fire resistance.
Take care of your safety from day one!
Ask us about the offer and we will be more than happy to answer for free.

